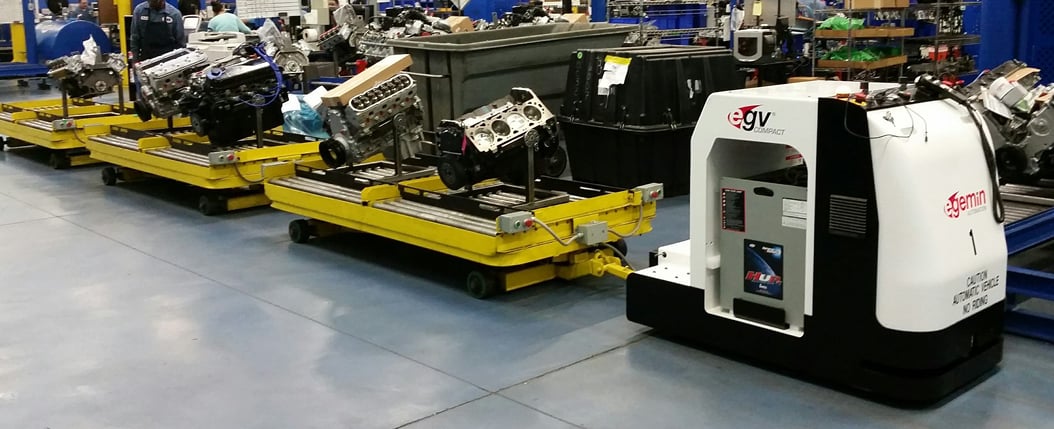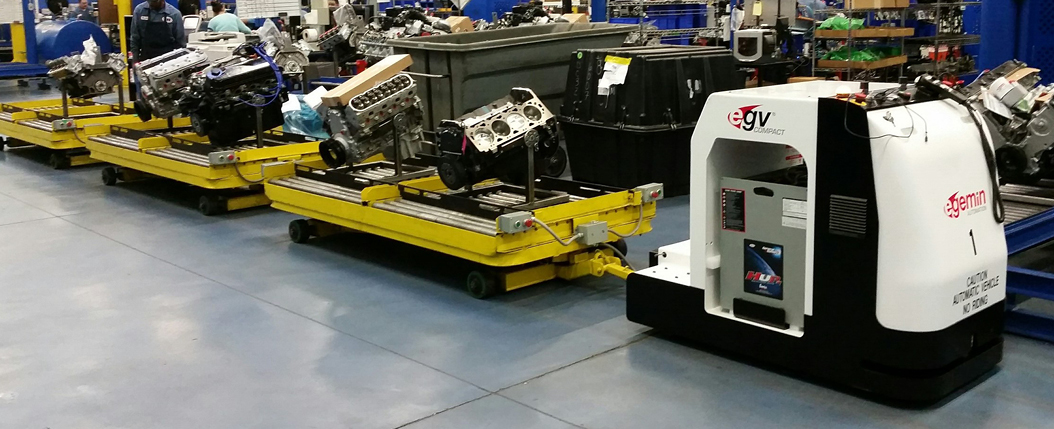
Above: AGV's can help with Criteria 9!
It’s been a while since I last wrote about one of my passions, Lean Layout Design. Previously I’ve written about Four Levels of Workplace Design and Eight Principles of Lean Layout, and at the end of the Lean Layout piece I teased two more articles explaining the 18 Criteria for a Lean Layout. Well, I’ve finally taken the time to put my thoughts together, and this is part one, the “front nine” of those 18 criteria. But first, a quick review:
The Four Levels of Workplace Design help us to better understand that facility layouts must be considered at multiple viewpoints simultaneously. The levels are Macro Level – across the entire organisation; Value Stream Level – across a value stream, both inside and outside the company: Team Level – where a team works within a value stream; and the Value Field Level – within one meter of where value is added.
The Eight Principles of Lean Layout guide our decision making when changing or planning to change a facility’s layout. A list won’t help – read the article to better understand them.
Together the Four Levels and the Eight Principles will guide our thinking and decision making. The 18 Criteria are far more specific. These are criteria that should be applied to actions taken while redesigning a workplace. They are written in the order most commonly applied to an existing layout; you may need to re-arrange them if you are applying these criteria to a greenfield site.
1 Establish the Value of Square Centimeters.
If you do not already have some “address” system or grid which identifies facility locations, do this first. A system with the smallest grid location that is equal to the spacing between roof support columns (for old buildings this is typically 40 feet by 40 feet, newer buildings often use 15 meters) is not adequate.
Whether you apply a grid over a property / facility drawing or physically mark the facility itself, you want to be able to direct anyone to a point in space where the target item will be within her “reach”. This is approximately a one-meter cube. That’s right, you need to be able to give X-Y-Z coordinates with your system.
The last part of this step is to put a dollar figure to (at least) a square meter. There are many ways to do this, you just need to be consistent with it – that aisle way costs just as much as the footprint of the machine doing all the work!
2 Establish Designated Areas for Communication and Problem Solving.
This is often an afterthought in layout considerations, leaving inadequate space for this fundamental aspect of Lean Systems. This criterion supports the transformation from a traditional to a Lean culture and the ongoing need for immediate and high-quality communication and problem solving. A permanent part of the facility landscape, initially it will be used to launch and support the transformation. Later it will become the location for SQCDM (Safety, Quality, Cost, Delivery, Morale) Displays and daily huddles for each work group.
Consider creating work areas or “war rooms” where both the people responsible for change and the people affected by change will be able to meet and communicate.
3 Implement Capability for “Line of Sight” Management.
Eliminate or accommodate barriers which prevent the ability for Managers or Supervisors or responsible persons (material handlers or Maintenance) to “see through” the entire work area for a Team (or better still, an entire value stream) and understand the status of production. Andon systems visible from anywhere on the floor are what is in order, not “control rooms” with banks of computer screens.
4 Arrange Flow Toward the Customer.
Just as the tributaries of a river converge, arrange operations so that products flow toward (or parallel, not away from) their final destination. This is a major criterion that will influence all layout considerations. This configuration will satisfy many layout objectives simultaneously, and reduces a great deal of wasted handling.
5 Relocate or Install Shipping Docks Near to the Last Operation.
Sometimes we can’t make the product flow toward existing shipping docks due to other layout considerations. Some facilities only have docks in one location that in the past has worked as both shipping and receiving. If we leave that in place, TRANSPORTATION distances and congested material flow and material handling traffic will become the norm. Adding shipping docks may seem an expensive capital undertaking, with difficult “payback” numbers to calculate. This is where the value per square meter can help – eliminate the aisles needed for all the material handling, or make them narrow one-way traffic areas, and the payback will be easy to see.
6 Move High-Volume or Large Items Closer to the Final Destination.
Large items and high-volume items require more transportation, more time and more complexity. Moving these operations reduces facility traffic, helps eliminate the need for expensive material handling equipment and reduces the possibility of handling damage.
7 Arrange the “SUPPLIER” (or Upstream Operation) Next to the “Customer”.
Ideally, they would be co-located in a continuous work area. But sometimes this isn’t feasible due to the overall shape of the facility. Putting these areas side by side or across an aisle from each other supports good communication, visual management, pull system indicators and continuous flow of products.
8 Optimize Distances for Everything Flowing Into and Through an Operation.
Everything means People, Tooling, Information, Materials, and Non-Production Supplies (think gloves, etc.). Interestingly, you need to optimize that flow in the order above – people first, then tooling, then information, in fourth place materials, and finally the other non-production supplies. Too often material flow trumps all else, and you end up baking macro-sized wastes into your system, like long changeovers, the need for constant management attention, lots of extra motion tiring out employees – I could go on.
Optimizing means achieving a balance between frequency of need, frequency of movement, and distance moved.
9 ELIMINATE fork lifts.
That’s right. Lifts are the most expensive (long term) and most hazardous (to people, materials, equipment, the facility) way to move materials. Traditional thinking would tell us that eliminating fork lifts is impossible. When we begin to arrange operations in the order of the production process and eliminate warehouses, we begin to see how this is both possible and necessary.
Consider conveyors, AGVs, and trolley systems before you commit to forklifts. Each of them have far narrow paths (or none for overhead conveyors!) than forklifts require. Modern AGVs can share footpaths with humans, with no risk to either.
Stay tuned for the next 9 criteria, and contact me with any questions!
Sean Lewis


